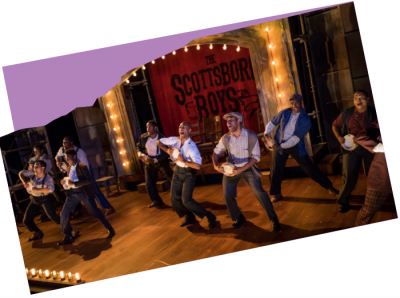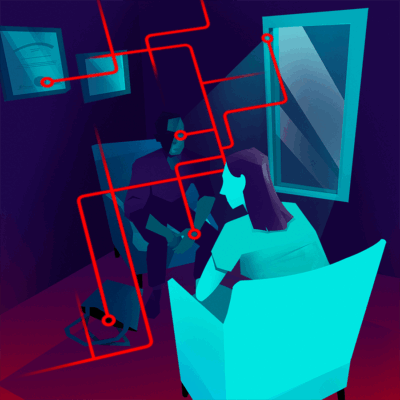Your donation sets the stage for a new season of Boston's most intimate, entertaining and provocative plays and musicals. Our shows make powerful connections with our audiences-- and they are only possible because of you.
Behind the Scenes of Clybourne Park
Behind the Scenes of Clybourne Park
Behind the Scenes of Clybourne Park
 Scenic Designer Cristina Todesco had a unique challenge withClybourne Park. To show one house, in two acts, separated by fifty years.
Scenic Designer Cristina Todesco had a unique challenge withClybourne Park. To show one house, in two acts, separated by fifty years.Act 1 of playwright Bruce Norris’ script takes place in 1959, in the house purchased by the Younger family from Lorraine Hansberry’s classic play A Raisin in the Sun. Act 2 takes place 50 years later in the same home, after decades of changing families and a shifting neighborhood have taken their toll.
In advance of our March 24th Inside SpeakEasy, Cristina talks about how she grew to love creating environments with scenic design, and how the specific difficulties of Clybourne Park were like a game of Tetris.
What attracted you to Scenic Design? How did you get into it?
I was always really into drawing and painting as a kid, creating cities out of Legos or blocks, but mostly drawing. In college I started out as a French literature major where I remember having a teacher asking us to draw what we thought surrounded the characters in a Flaubert novel we were reading, a specific scene, where someone was in a specific moment, how we imagined this character in space; in a room, on a staircase. That assignment fascinated me and got me thinking about the physical worlds of the novels we read.
I ended up transferring to art school because I missed making things but realized that, although I loved painting and drawing, I really didn’t enjoy sitting in a studio all day long working by myself. I felt I didn’t have anything to paint about so it never felt purposeful to me. After getting a B.F.A. in painting, I wanted to find work that involved all the skills I had acquired but was in a more collaborative environment – one that didn’t start and end with just me and my ideas. I looked around and found an internship in the paint shop at the A.R.T. [American Repertory Theater]. From there, I worked as a scenic artist in theater, film, corporate events, and museum exhibits before discovering that I really wanted to be the creator/inventor of environments. I went to grad school for scenic design and here I am.
Where did you start when designing the set for Clybourne Park?
One of the first things I did in tackling Clybourne Park was to try and understand what this house meant to everyone, to understand the idea behind the design of the bungalow, which were very popular in Chicago in the 1920’s; what is unique about its architecture and why today there is so much interest in preserving them. This eventually leads to the question of how we can exploit the architecture to become a platform for this story. Another very important thing to understand when working on this play is the tone of Bruce’s writing and to not be afraid of it.
How much information did playwright Bruce Norris give you about the setting for the play, and how much were you and director M. Bevin O’Gara able to create?
Bruce explains that there’s a general shabbiness in the house in 2009 with a couple more specific details. That leaves a lot to interpretation. We were definitely able to change things in a way that changes the nature of the space but went a different route than making it almost unrecognizable in 2009. We were able to change superficial things, furniture, moldings, window treatments, the front door. What was important though is that the shape and structure of the house stays the same. This element, time of day and the actors are what stay consistent in both acts.
Your design for the set for Clybourne Park is the skeletal structure of the house. What sort of challenges did that stripped-away aesthetic present?
Having just a skeleton for a set presents huge challenges in the Roberts [Studio Theatre] because there is so little storage space “backstage”. [SpeakEasy General Manager] Paul Melone and I laugh because having “no masking” is so appealing to a designer because you’re really celebrating the nature of the specific theater you’re in and there can be some really interesting and unexpected looks that way. I really wanted there to be no masking as if the house was in a void, but this would be impossible since we had all of Act 1 that needed to store upstage of the set. What we eventually needed to do to create a void was to find an incredible amount of masking to hide entrances and exits, store Act 2 furniture during Act 1 and store Act 1 furniture during Act 2. It was a huge challenge of a Tetris game that [SpeakEasy Associate Production Manager] Michele Teevan figured out.
 Past Productions
Past Productions Lizard Boy: A NEW MUSICAL
Lizard Boy: A NEW MUSICAL JOB
JOB The Antiquities
The Antiquities Swept Away
Swept Away




